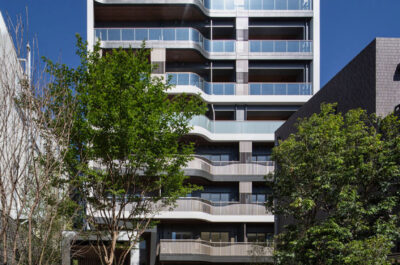

Mitsui Fudosan
Ebina City, Kanagawa Prefecture, Japan
Site Area: Approx. 57,000m2 Total Floor Area: Approx. 109,000m2
Interior concept design of the communal space perceives organic luxury by using green walls, urban fabrics with textural finishes and same façade language in structure. Using balcony bi-fold doors and concealed timber batten doors increases natural airflow and provides open breakout spaces for office users.